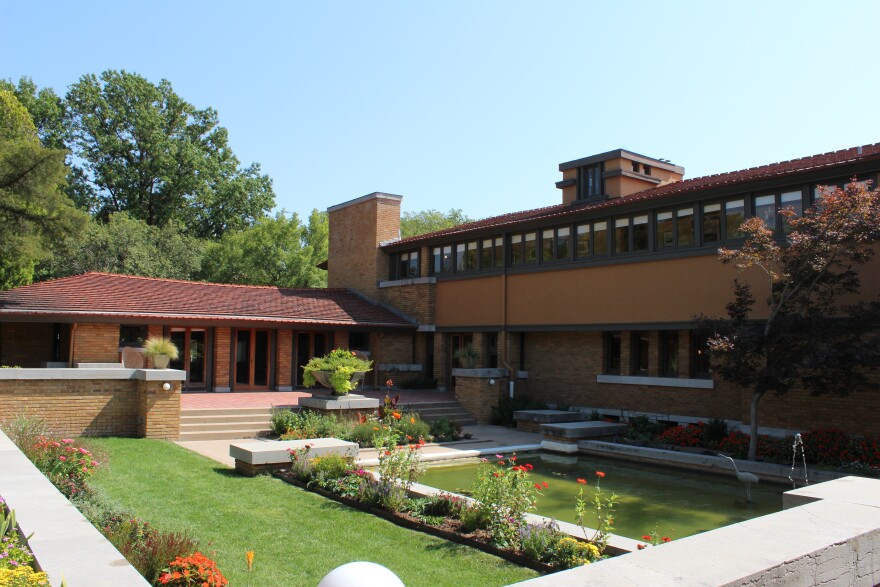You can hardly call the Allen-Lambe house hidden.
The intriguing structure, designed by Frank Lloyd Wright, has been standing at the corner of 2nd and Roosevelt in College Hill — in the heart of Wichita — since 1918. But many people in town don’t know it’s there, even if they drive by it every day. Or, if they do know, they don’t realize what a treasure it is.
I’m ashamed to say I was one of them. But that changed when I had a chance to talk to docent Nancy Davis.
"I fell in love with Frank Lloyd Wright when I lived in western Pennsylvania," Davis said. "I actually volunteered at Falling Water there. So, I got hooked there."

I got to tag along on one of her Allen House tours, which are now limited to four people due to the pandemic. There are so many unusual features: the hidden front door to protect the privacy of the residents, hidden radiators covered with bookshelves, the transom windows upstairs to create airflow, and the way art was integrated into all aspects of the structure.
The Allen House was built in 1918 for former Kansas Gov. Henry Justin Allen and his wife, Elsie. It was one of the last houses that Wright built in the “Prairie School style” that emphasized horizontal lines and the blending of the exterior and interior, bringing nature and landscape details into the house.

Wright designed the house to be a work of art in itself, with amazing craftsmanship throughout. The ceiling in the home's spacious dining room was painted using a technique called scumbling.
"It was done by painting a robin’s egg blue on the ceiling and letting that dry and then painting a beige over it and before that dried, scraping some of it off," Davis explained during the recent tour. "So you see that blue kind of peeking through? Wright called that blue sky looking through clouds."
The scumbling technique continues throughout the house, the only exception being the kitchen. It’s another example of how Wright wanted to bring the outside in. Not only the ceiling, but windows overlooking the garden — intended to be viewed while seated — and artistic touches throughout.
Moving from the dining to the living room, we went through a short, narrow hall. The compressed space opening into the large expanse of the living room was, putting it mildly, impressive.
"Another classic Frank Lloyd Wright feature, sending you through a very tight space and then opening you up into a grand space," Davis said. "And he did that very intentionally so you would say, 'Oh my goodness,' when you came in here."

The living room has been named one of Wright’s best designs. There’s more of the scumbling on the ceiling, this time with green hues representing tree branches, and decorative light fixtures on the ceilings, rows of windows following the Prairie School’s horizontal lines and a massive fireplace with a screen designed by Wright.
Deep shelves along the ceiling are an unusual — albeit striking — feature.
"Wright called that the melody of the room," Davis said. "He encouraged homeowners to display their treasures and he thought the melody should be changed every six months or so.
"So, when he came here to visit, which he did, he would move everything around on those shelves to where he thought they should be."
This was one of Wright’s quirks: While he worked intimately with clients to design a house to fit their lifestyles, he had strong opinions about how that might actually take place.
"He thought he knew best how people should live in his homes," Davis said.

The house has been restored back to the way it was in 1923, when Gov. Allen’s term ended and the family returned from Topeka. There were construction changes to be made and layers of paint to be removed and replaced. Photos of the house from that time period helped. Much of the furniture was built-in, but other pieces have been recovered, and most of Elsie Allen’s art collection has been donated by her descendants or is on loan.
Tours by appointment began in 1995 and, until the pandemic, had groups of 20 to 25 people, five days a week. The majority of guests were from out of town. Many came to Wichita specifically to see the house — like the visitors from Tennessee and California on my tour.
Recent publicity has raised Wichita’s awareness of the house, but Nancy Davis says many people are still unaware of its existence.
"We hear that a lot from local visitors,” Davis said. "[They say] 'Oh, I’ve driven by here many times and I never knew what it was.'
"I think it’s becoming less hidden, but still, a lot of local people still don’t know it’s here."
Hidden Kansas explores intriguing spots around the state. Listen for a new story each month during KMUW's The Range.




